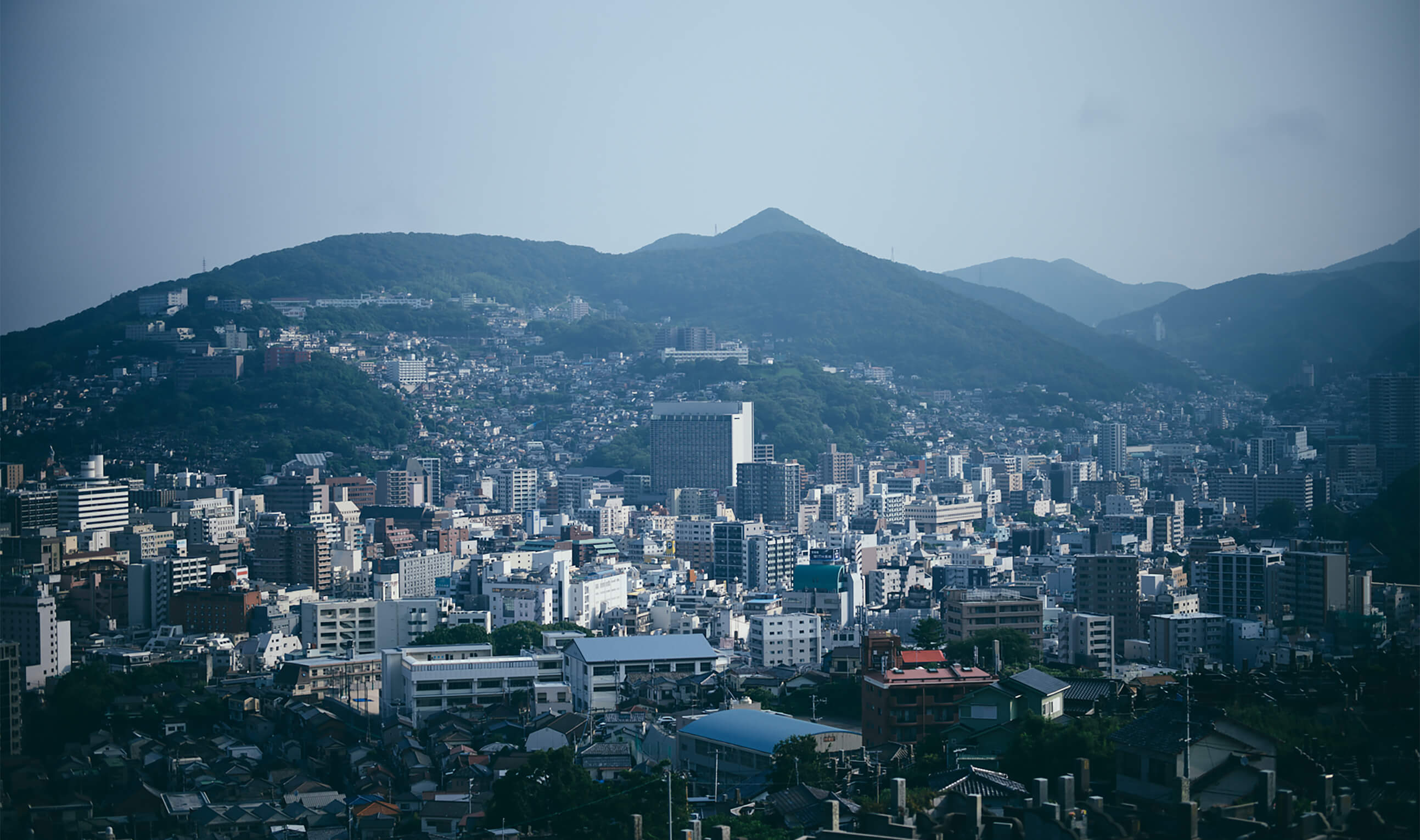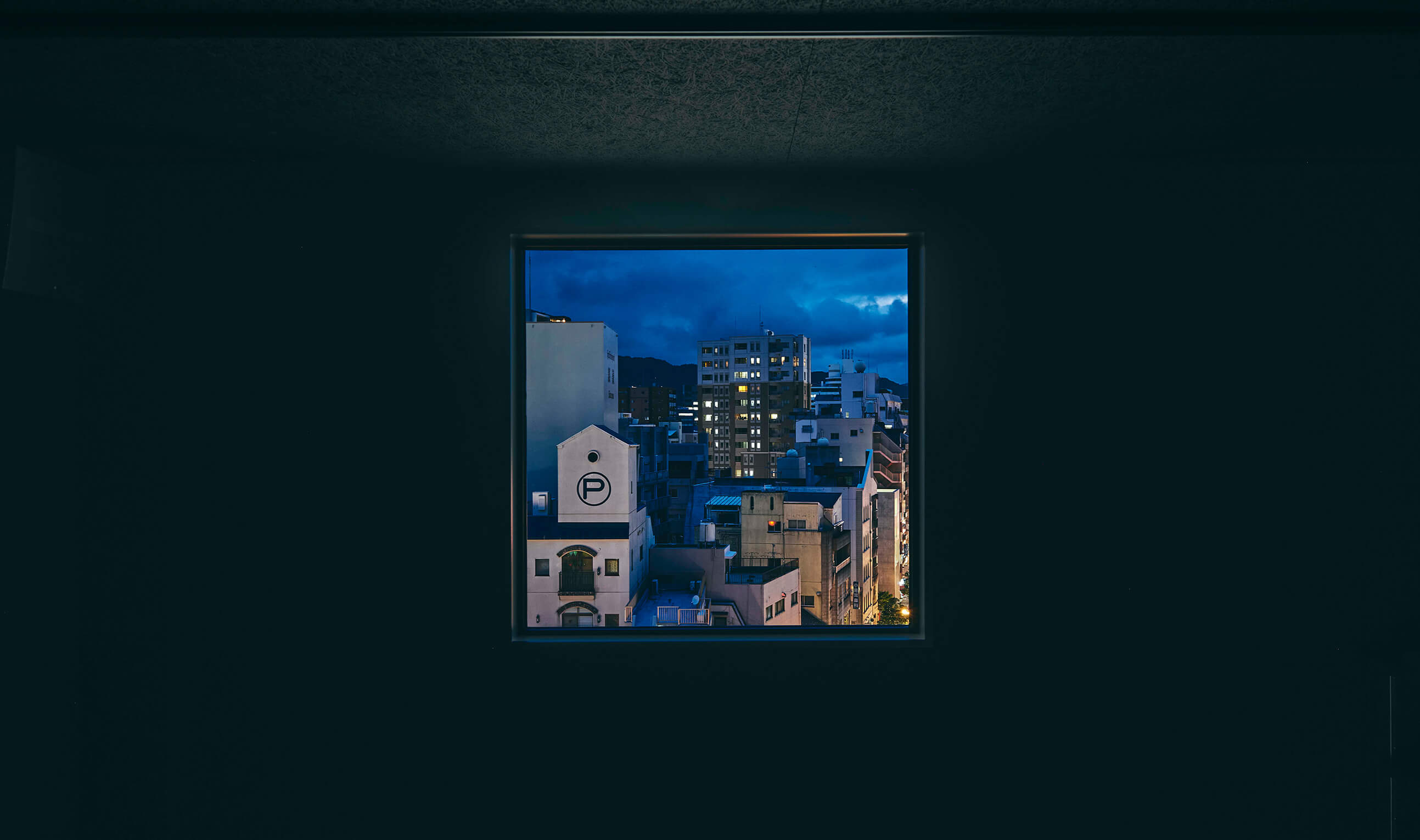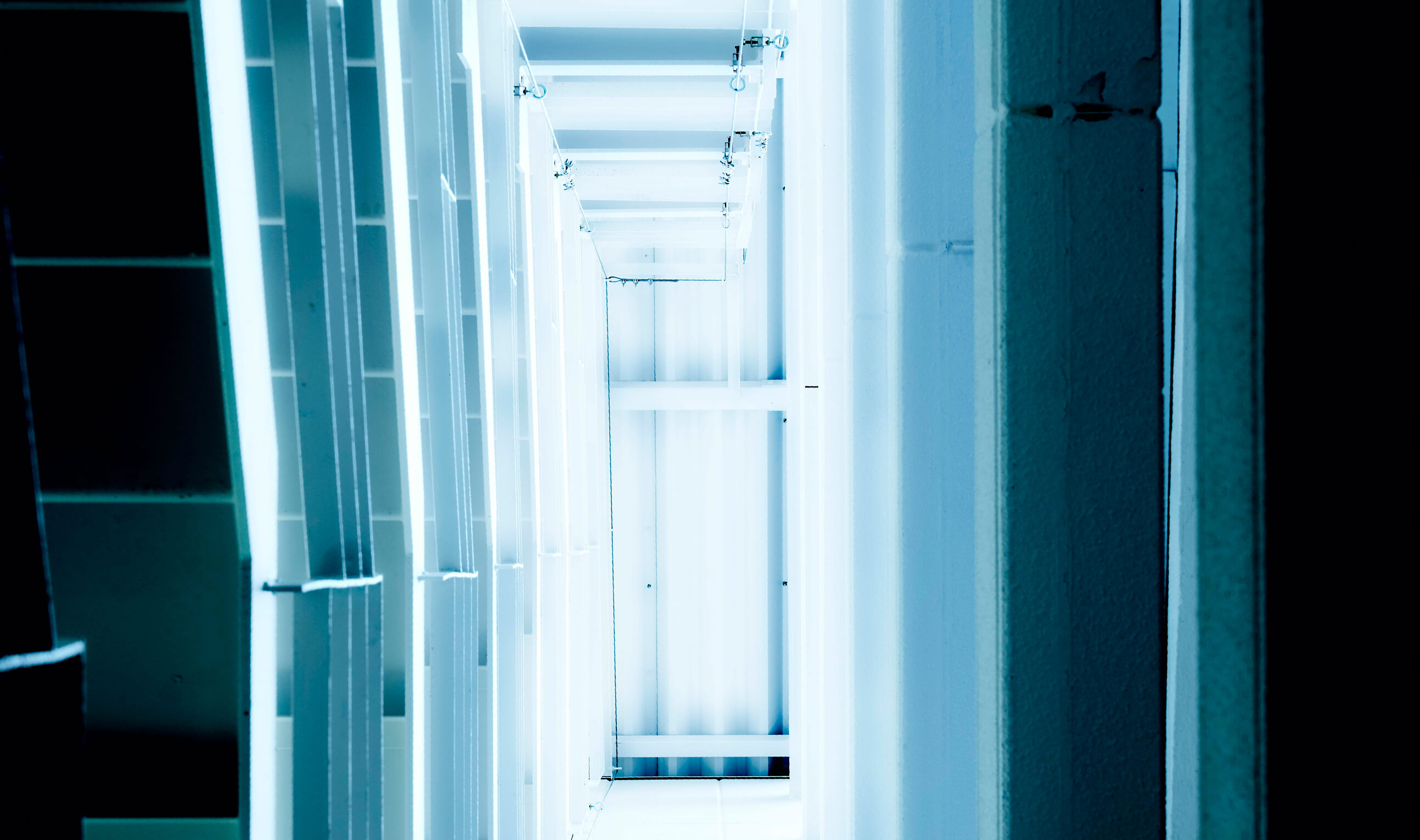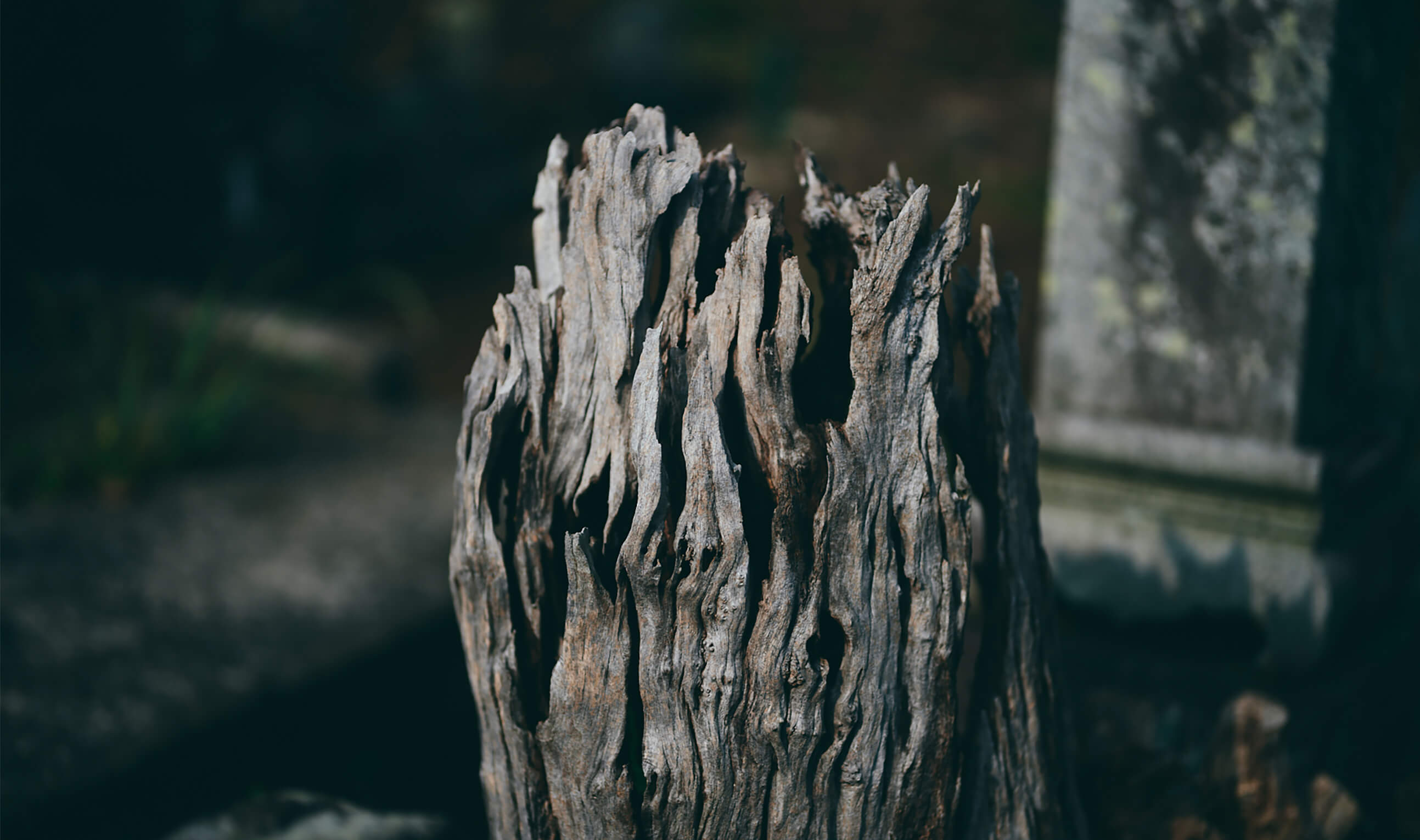(Story)
Cityscapes in small,
nameless spaces and streets.
We want to make it a place where people can gather again while preserving its original appearance. People with this same desire came together and little by little it took shape.
名もない小さな空間や道にある、
街の風景。
かつてあった地域の人に親しまれてきたカラオケ店。惜しまれながらも閉店したまま、10年ほど、時がとまったような場所になっていた。全てをなくして新しく作り替えるのではなく、面影を残しながら再び人が集まる場所にしたい。そのような想いを持った人たちが集まり、長崎の街の光景を想いながら、少しずつかたちに。

Architecture
建築について
長崎は、街全体が山肌に張りつくように広がり、地形と建築が密接に絡み合った「坂」の街。初めてリノベーションの対象建物を訪れた日、その中央に配された階段にまとわりつくようなカラオケルームが、まるで長崎という都市そのものを体現しているように感じられました。6段ごとに階層が切り替わるスキップフロアの構成。歩くうちに、自分が今どこにいるのかを見失うような感覚。そんな探検的な体験こそが、この建築の魅力であり、過酷なホテル宿泊競争のなかに一条の光を灯すのではないか。そう思いながら、現地調査を終えました。
スタディを重ね「明るいトンネル」という言葉に辿り着きました。違法に外壁が張り巡らされ、谷底のように薄暗く屋内化されていた階段空間を屋外階段として合法化し、一帯を白く塗り上げました。20メートルはるか上空から注ぐ自然光が、白い壁によってレフ板のように撹拌され、建物の最下層までやわらかく届いていきます。各所に設けたスピーカーからは環境音楽が流れ、光と風、音が垂直に降り注ぐ「明るいトンネル」をつくります。
この空間はやがてホテル名称でもある「URO(うろ/樹洞)」へと紡がれます。街にひそむ小さな余白。誰かがふと立ち止まり、記憶にとどまる場所。そんな静かなイメージがそこに重なります。
階段に隣接する元カラオケルームは、4人部屋のドミトリールームと2人用のダブルルームへと改修し、1階と最上階の8階には、小さなカフェバーとラウンジを配置しました。階段は、単なる動線ではなく、人と人がすれ違い、ときに立ち止まり、語らうための余白を備えた、「客席のような場」です。日常から少しだけ切り離されたこの空間で、旅人たちは偶然のように出会い、ひとときの共有を味わいます。そんな風景が「明るいトンネル」の先に広がります。
ホテルという場が、街の記憶と未来のあいだにそっと橋を架けるように、長崎の坂道を登るような誰かの記憶や出会いが、この明るいトンネルで行き交う。登ったり降りたりすることそのものが、新しい滞在の体験となることを願っています。
建築設計 松井大佑(Atelier koma)
Nagasaki is a city of slopes—an urban tapestry draped across the mountainside, where topography and architecture are intimately entangled.On the day I first encountered the building, slated for renovation, I was struck by the way karaoke rooms clung to the central staircase—as if the architecture itself were mimicking the city’s form, mirroring its layered, vertical rhythm.Every six steps, a shift. A new level. A momentary dislocation.As I climbed and turned, I lost track of where I was.That sense of spatial uncertainty—of wandering—felt like the building's quiet magic.In a fiercely competitive world of hotel stays, perhaps such moments of discovery could offer a flicker of light.That was the thought I carried with me as I left the site.
Through study and reflection, we arrived at a single phrase: “The Bright Tunnel.”Once darkened—sealed by illegal walls, turned inward and cavernous—the staircase was reclaimed, legalized, and opened once more to the sky.We painted it all white.Now, daylight falls from 20 meters above, diffusing softly off white surfaces like a giant reflector, reaching even the building’s lowest depths.From hidden speakers, ambient sounds murmur.Light, wind, and sound cascade down together—forming a gentle vertical current.A tunnel, yes—but not one of shadow. A tunnel of light.
This space, in time, would become the soul of the hotel. We named it “URO”—a hollow within a tree.A quiet pocket hidden in the folds of the city.A place for pause. For memory.For something small, unannounced, to settle and stay.
The former karaoke rooms flanking the stair have been transformed into guest rooms—a dormitory for four, a double room for two.A café bar on the first floor, a small lounge on the eighth.And the staircase—no longer just a path from one place to another—has become something else:A shared seat, a public threshold, a place where strangers pass, hesitate, and sometimes speak.Here, gently removed from the routines of daily life, travelers might meet as if by chance, and for a moment, share something quietly.That is the scene that waits at the end of the Bright Tunnel.
A hotel, bridging memory and the yet-to-come.Encounters and impressions—like footsteps on Nagasaki’s hillside—drifting upward, downward, through the light.And perhaps, in that very motion of climbing and descending, a new kind of stay begins.

Produce
ホテルについて
かつて地域に親しまれたカラオケ業態の対象地。その特異な構造と水回りの欠如という条件のもと、私たちはまず、この建物にふさわしい宿泊の形を思索しました。全室に水回りを設けるのではなく、共用に集約することで改修コストを抑えつつ、自由度の高い滞在スタイルを可能にするホステル業態を選択し、長崎の観光需要とも親和性の高い、柔軟で効率的な宿泊モデルを目指しました。
ホステルという業態には、宿泊者同士や街との交流を促す、十分な共用空間の確保が求められます。そこで、建物に残された貫通動線や象徴的な階段を活かし、1階には“通り抜ける街路”のような公共性をもたせました。白く再構成した階段は、音と光で体験価値を演出し、利用者の感性を上階・最上階の小規模ラウンジへと導くようにしました。建物全体で長崎の街を一望する体験ができるような、"市中の展望台"としての場所性を持っています。
既存建物の特性と事業性・空間設計を重ね合わせながら、都市とつながるホステル体験を立体的に構築しました。
ホテルプロデュース 濱谷洋次(水源)
This was the site of a karaoke business that was once popular in the area. Given its unique structure and lack of a water supply, we first considered what type of accommodation would be suitable for this building. Rather than providing water supply in every room, we chose a hostel business model that would reduce renovation costs by consolidating the facilities in a shared area, while allowing for a highly flexible stay style, and aimed for a flexible and efficient accommodation model that is highly compatible with Nagasaki's tourism demand.
The hostel business model requires sufficient shared space to encourage interaction between guests and with the city. Therefore, we made use of the through-flow lines and symbolic staircase that remain in the building to give the first floor a public feel like a "passing street." The white reconstructed staircase creates an experiential value with sound and light, leading users' sensibilities to the small lounges on the upper and top floors. The building has the locational quality of an "observation deck in the city," allowing visitors to experience a panoramic view of the city of Nagasaki from the entire building.
By combining the characteristics of the existing building with the business viability and spatial design, we created a three-dimensional hostel experience that connects with the city.

Sound ART
サウンドアートについて
足を踏み入れるごとに移ろいゆくのは、単なる景色だけではありません。白い階段空間では、階層ごとに異なる環境音が流れる音浴体験できます。
地層の奥底から上空の広がりまで、それぞれの高さに息づく自然の営みを感じる音を表現。一つ一つのスピーカーから紡がれる音は、訪れるたびに異なる表情を見せ、周囲を流れる街の音や季節の移ろいと交じり合い、一時として同じ音は生まれません。
録音された音源ではなく、雨音一つから創り出された自然の「時」は、あなたの感覚を研ぎ澄ませ、「時間」の軸から解き放ちます。歩くたびに変化する音の情景は、長崎の複雑で美しい街並みとリンクする空間と相まって、奥深さを感じさせてくれるでしょう。ただ「時」に身を委ねることで、自然と心の落ち着きを取り戻す。そのような空間になることを願っています。
サウンドアート 坂本豊
It's not just the scenery that changes with each step. In the white staircase space, you can experience a sound bath with different environmental sounds playing on each floor. From the depths of the earth's strata to the expanse of the sky, the sounds of nature that breathe at each height are expressed. The sounds spun from each speaker show a different expression every time you visit, mixing with the sounds of the city flowing around you and the changing of the seasons, and the same sound is never produced at any moment. The natural "time" created not from recorded sound sources but from a single sound of rain will sharpen your senses and free you from the axis of "time". The soundscape that changes with each step, combined with the space that links with Nagasaki's complex and beautiful cityscape, will make you feel the depth. By simply surrendering yourself to "time", you will naturally regain your composure in your mind. I hope that it will become such a space.

Creative Direction
クリエイティブについて
「中央に配された屋外階段をどう特徴つけるべきか」。ここの見せ方や活用法によって、ただの通路としての階段になるのか、体験が含まれた「なくてはならないもの」になるのかが決まる。デメリットとして捉えられているところを、どのような価値をつけていくのか、施設全体の世界観をどのように設計していくと、その空間が魅力的にみえるのか。というのを重点的に議論を交わしてきました。そこで、行き着いたのがホテル名にもなった「木の樹洞(うろ)」でした。
小さな部屋が、階段を中心にして左右にたくさん付いていることと、上空に向かって風を感じるような階段空間が配されている。この建物全体を一つの大きな木として、様々な生物の棲家となっている「樹洞」に滞在する。そのような絵がメンバーの頭の中で同じく描けたときに、霧が晴れたような気分になりました。大きい空間でないからこそ、心が落ち着いたり、巣にこもるような安心感を与えるホテルになるだろうと、確信が持てた瞬間でした。
屋上の景色を切り取った窓、アールのついた空間、壁の塗装、階段のサウンドスケープ、1Fにあるカフェやバーのドリンクの一つまでに、その世界観が踏襲されていきます。当初から大事にしていたのは、世界観の構築と、もう一つは「土地性」。長崎市内の街は、複雑に入り組んだ坂や階段の街で、小さな空間にも様々な営みがあり、上下左右に不規則にのびる道がいくつもあります。もともとあった階段や、小さな空間が詰まった入り組んだ建物と、長崎らしい街並みの風景がオーバーラップして見えました。無駄がなく効率の良い空間へ、整然にしていくことはできますが、無駄に見えるようなものを特徴として残し、価値をつけることで、景色を壊すことなく面影を残しながら、新たな場所へ作り変えることにつながると考えています。
キービジュアルは、建築への知見が深い漫画家に。サウンドスケープは、電子音楽家にお願いしました。アイデアやディスカッションを重ね、素敵に世界観を表現してくれました。小さなホテルですが、地域の人やこの土地を訪れる人にとって心地よい滞在と、街の魅力を再発見できるような場所になっていくことを願っています。
クリエイティブディレクション /
アートディレクション 久松徹(YATAI Inc.)
"How should we characterize the outdoor staircase located in the center?" How it is presented and utilized will determine whether it becomes simply a staircase serving as a passageway, or an "indispensable" part of an experience. How can we add value to what is perceived as a drawback? How can we design the overall worldview of the facility to make the space appear appealing? These were the key points of discussion. We arrived at the "Tree Hollow," which also became the hotel's name.
Many small rooms are attached to both sides of the staircase, with a staircase space that gives the feeling of a breeze rising into the sky. The entire building is one large tree, and guests stay in a "tree hollow" that is home to various creatures. When we all envisioned this image in our heads, it was as if the fog had cleared. It was at that moment that we became convinced that precisely because the space is not large, it would be a hotel that would calm the mind and provide a sense of security, like being ensconced in a nest.
This worldview is reflected in the windows offering views of the rooftop, the curved space, the painted walls, the soundscape on the staircase, and even the drinks served in the cafe and bar on the first floor. From the beginning, we focused on two things: building a worldview and embracing the local character. Nagasaki City is a city of intricately wound slopes and staircases, with various activities taking place even in small spaces and numerous roads stretching irregularly up, down, left, and right. The original staircases and intricate buildings packed with small spaces seemed to overlap with the typical Nagasaki cityscape. While it is possible to streamline the space and create an efficient, streamlined space, we believe that preserving what may seem wasteful as distinctive features and adding value to them will allow us to transform the space into a new place while preserving its original appearance without destroying the scenery.
The key visual was created by a manga artist with extensive knowledge of architecture. We asked an electronic musician to create the soundscape. Through repeated ideas and discussions, they were able to beautifully express the worldview. Although it is a small hotel, we hope that it will become a place where local residents and visitors to the area can enjoy a comfortable stay and rediscover the charm of the city.